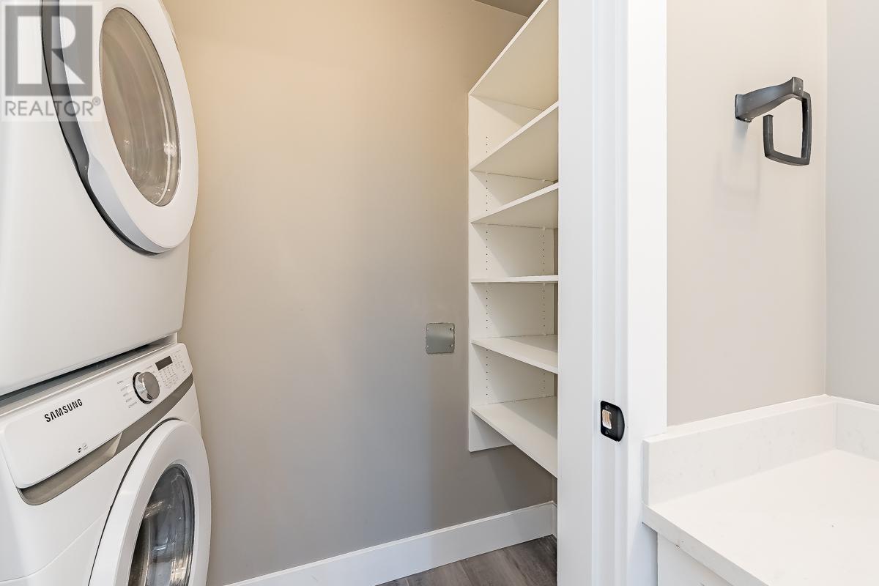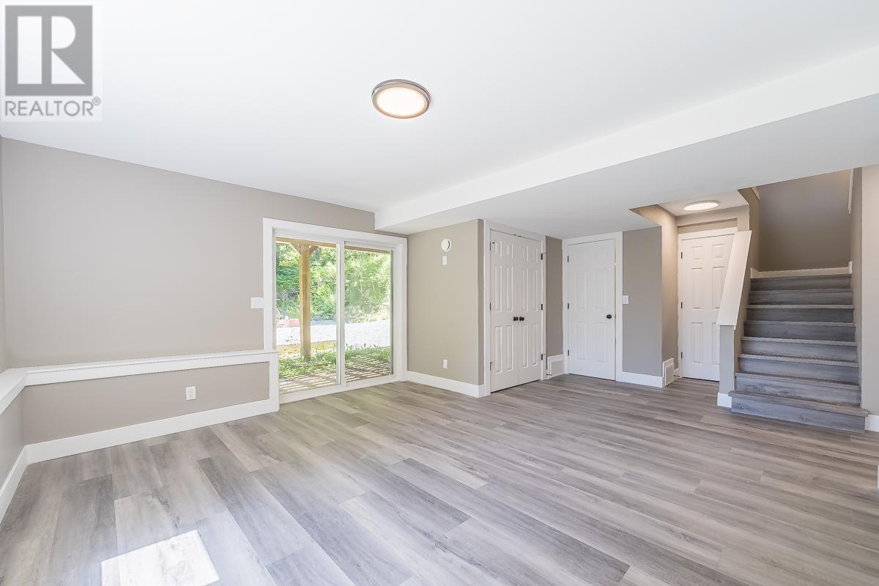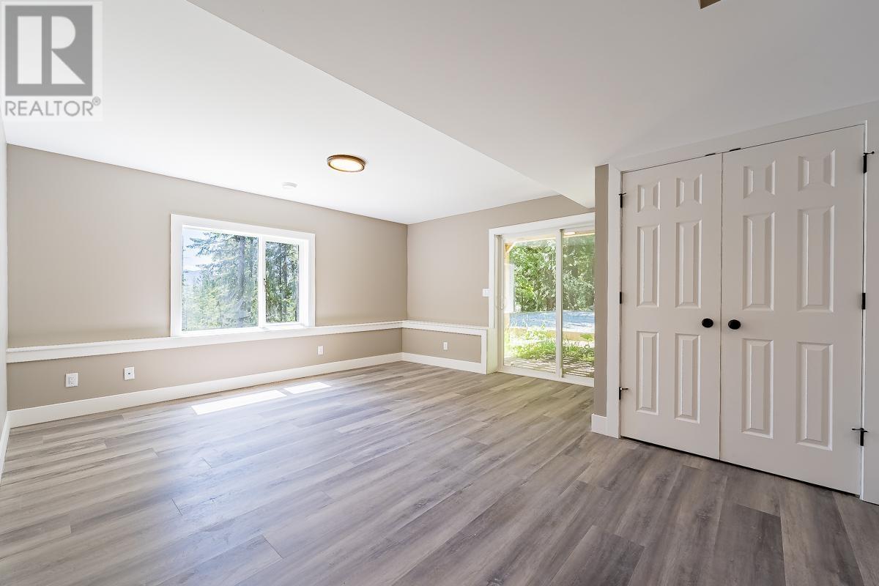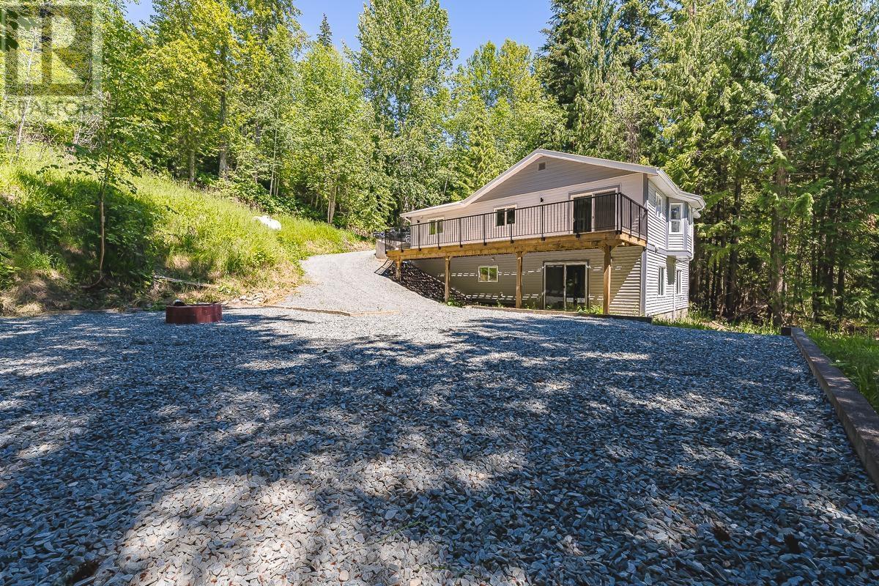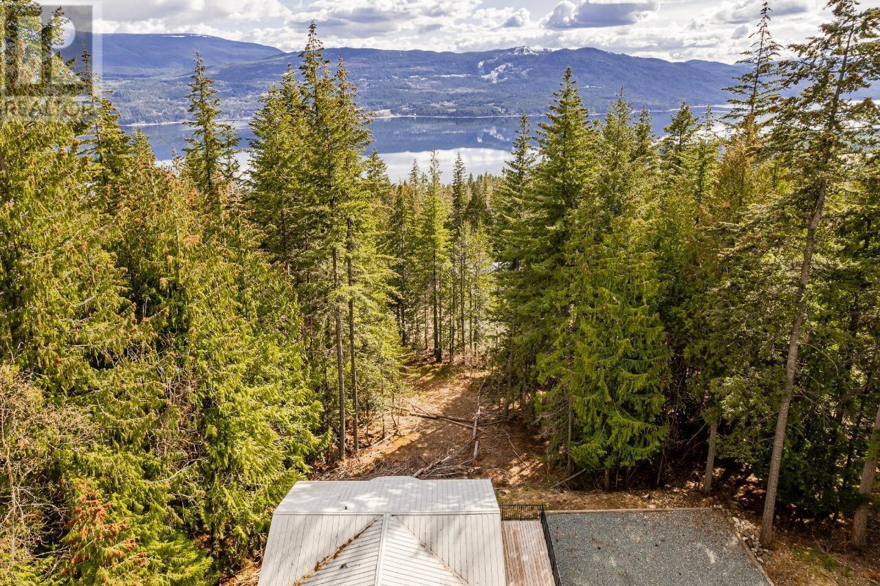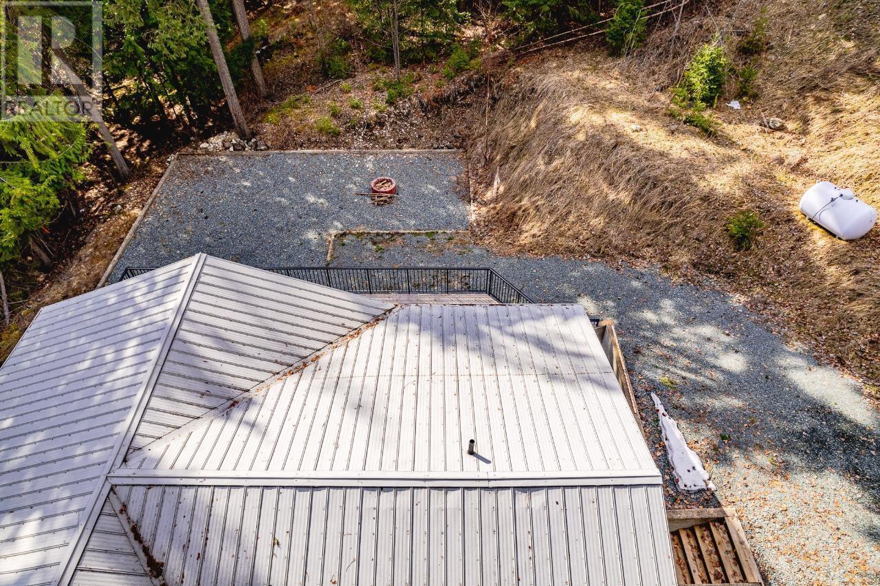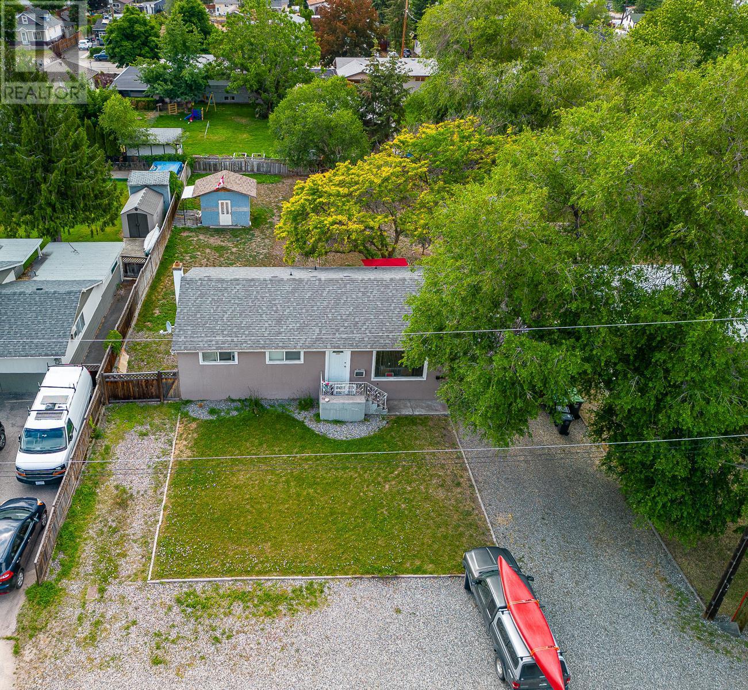7430 CROWFOOT Drive
North Shuswap, British Columbia V0E1M8
$499,800
ID# 180527
| Bathroom Total | 2 |
| Bedrooms Total | 4 |
| Half Bathrooms Total | 1 |
| Year Built | 1991 |
| Flooring Type | Laminate |
| Heating Type | Forced air, Heat Pump |
| Recreation room | Basement | 12'0'' x 14'0'' |
| Bedroom | Basement | 12'6'' x 14'9'' |
| Bedroom | Basement | 12'0'' x 14'6'' |
| Primary Bedroom | Main level | 12'0'' x 12'0'' |
| Foyer | Main level | 10'0'' x 10'0'' |
| Dining room | Main level | 8'0'' x 8'0'' |
| Bedroom | Main level | 10'0'' x 10'0'' |
| Living room | Main level | 14'0'' x 12'0'' |
| Laundry room | Main level | 8'0'' x 8'0'' |
| Kitchen | Main level | 10'0'' x 12'0'' |
| 3pc Bathroom | Main level | Measurements not available |
| 4pc Bathroom | Main level | Measurements not available |
YOU MIGHT ALSO LIKE THESE LISTINGS
Previous
Next










